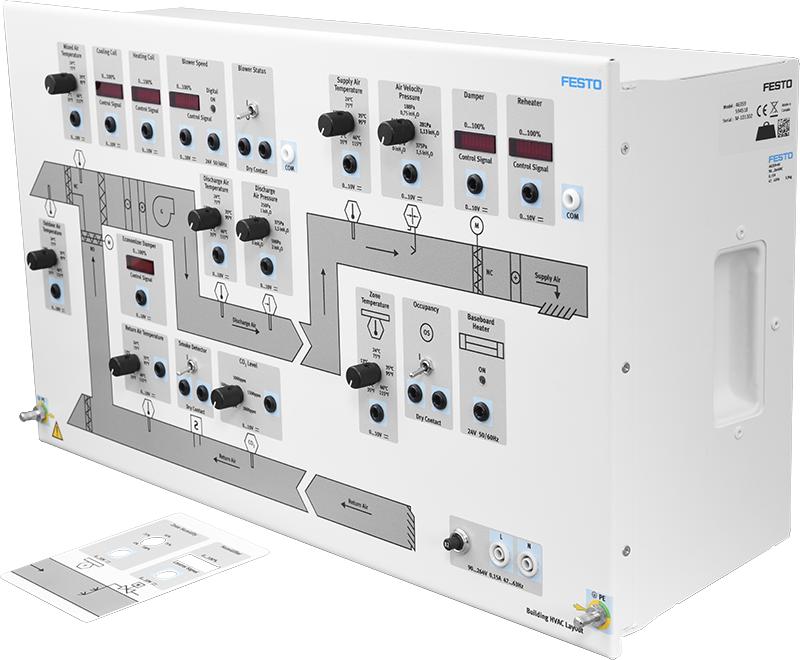Building HVAC Layout
46359Gallery
Description
The HVAC layout represents the infrastructure of a building to which the programmable controller(s) connect. It is divided in two regions. The first shows an air-handling unit and the various temperature and pressure sensors. Adjusting the buttons allows you to simulate the output signals sent by the sensors normally available in a building HVAC system. The second region of the HVAC layout represents the infrastructure of the building, including the zone damper, reheater, zone sensors, and baseboard heater. LEDs and bar meters indicate the status of the different elements. 2 mm leads relay the signals between the HVAC layout and the controller modules.


